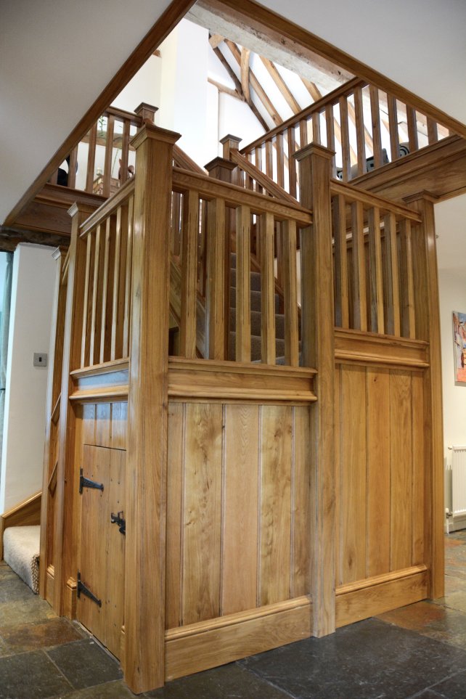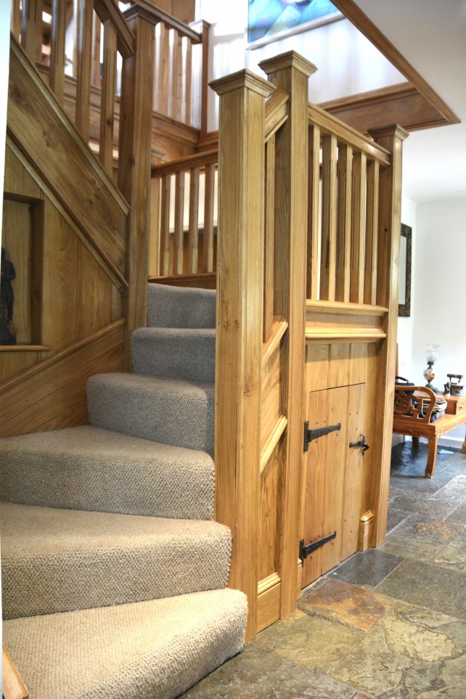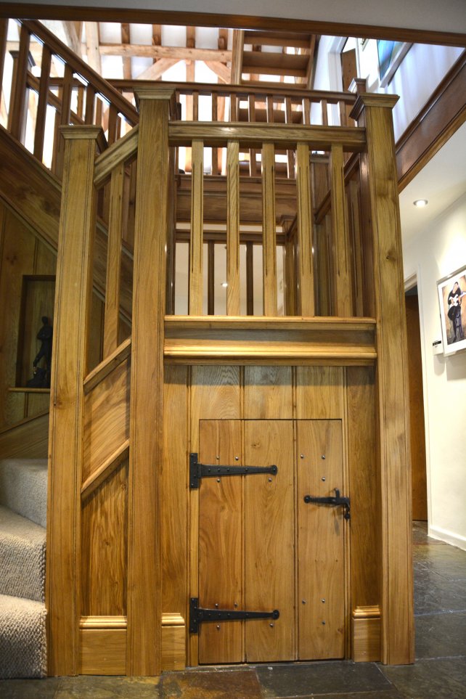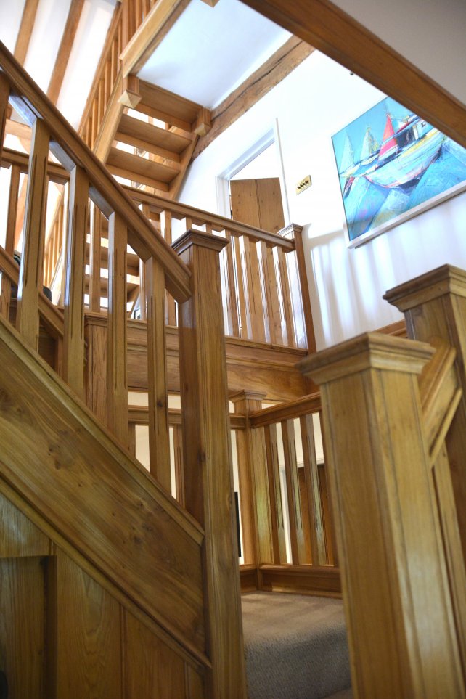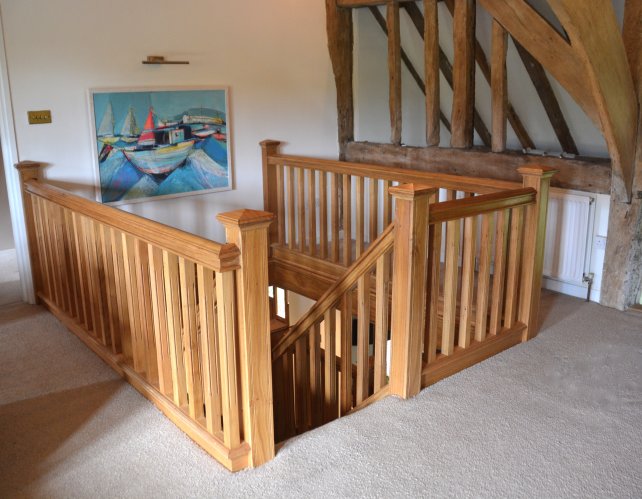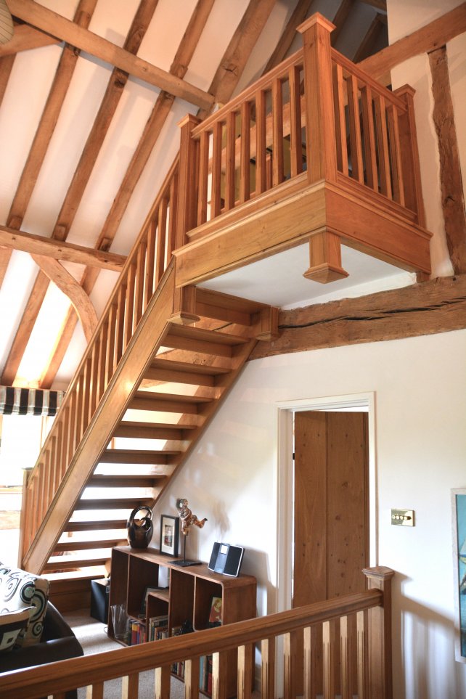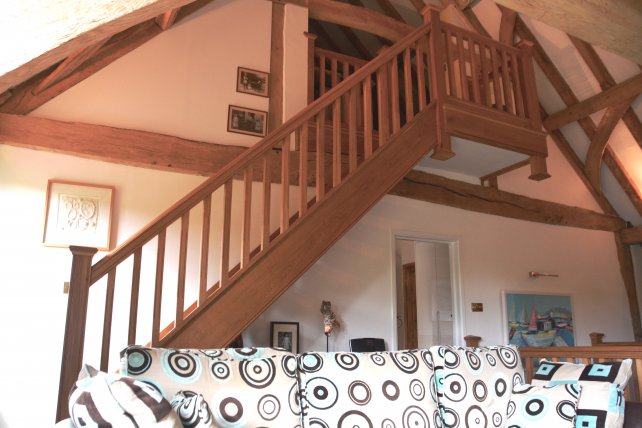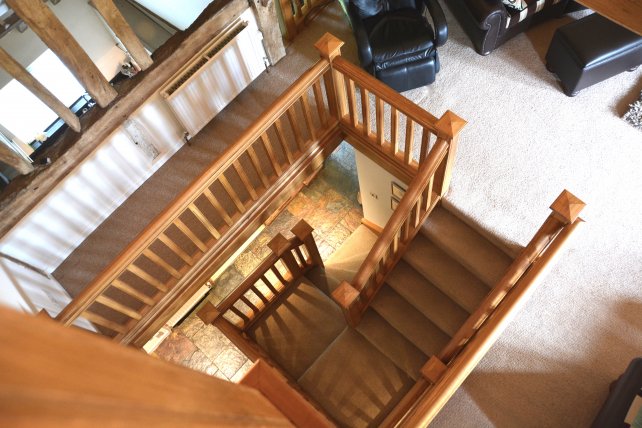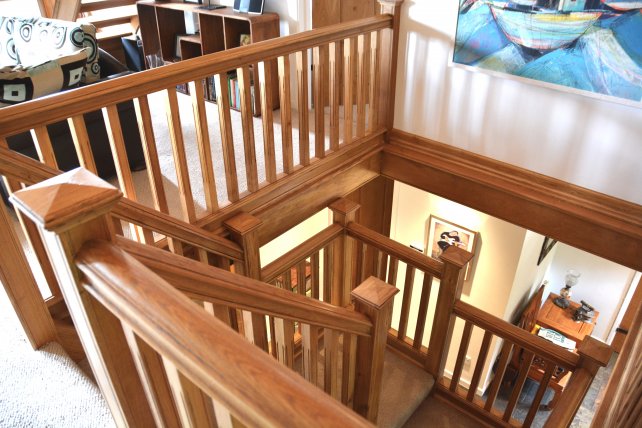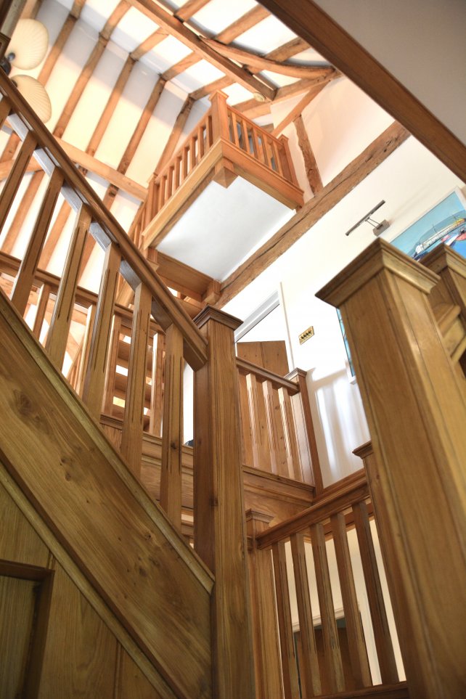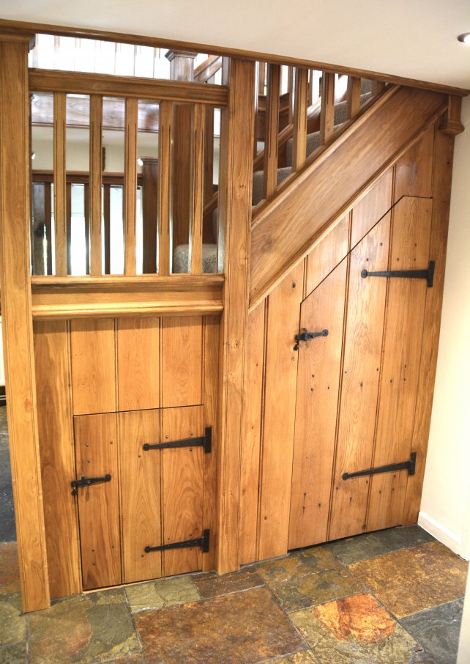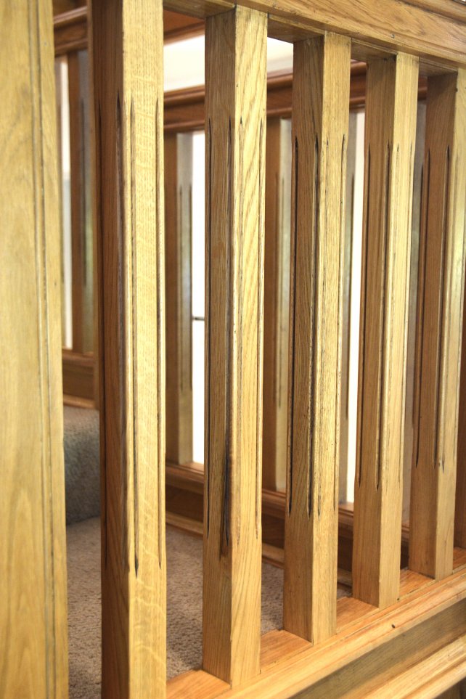We had the pleasure of working on this beautiful barn conversion which was redeveloped in the 1980s into residential accommodation. The timber framed roof was part of the original structure of the barn. Unfortunately, as in a lot of cases, the developer installed ‘off the shelf’ joinery and stained it with a brown stain varnish mix.
We were commissioned, by the current owner, to clad and refurbish the existing main staircase using oak and to install a bespoke oak staircase from the first to second floor. The distressing and polishing of both staircases were carried out to compliment the original timber framed roof.
As can be seen in the photographs, the design was kept simple with fine moulded detailing to the square balusters and flat caps to compliment the newel posts.
We also supplied and fitted several bespoke oak plank doors to the hall and landing areas to complete the desired effect. The original architraves and linings were painted white, to reduce overall costs.



